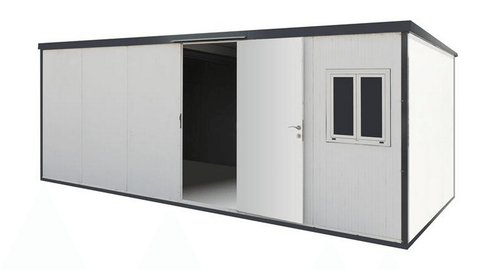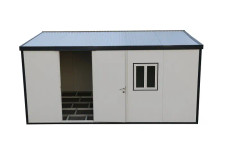Duramax
Duramax Flat Top Insulated Building 19x10 Kit
- SKU:
- 30862
- Shipping:
- FREE Shipping! (Estimated Arrival: 2-3 weeks)
In stock and ready to ship
Free
Shipping
Free
Support
Manufacturer
Warranty
Frequently bought together:
Description
DuraMax Modular Housing introduces our energy efficient Flat Roof Modular Insulated Building. These are manufactured with durable coil coated galvanized steel inner and outer skin with a fire-retardant CFC Free Poly-Urethane insulation.These buildings are ideal for all weather conditions and can be used for various purposes, such as additional living space, emergency shelter, office, hobby room, secure storage space, tool room, or an equipment enclosure. Each building is modularly designed expansion and a true DIY installation in mind. This insulated building includes a single window kit and a foundation. The foundation is made of galvanized metal and provides a base for installing the building on almost any flat surface. The insulated building are shipped on two crates with simple, clean and safe assembly. All parts are pre-cut, drilled and numbered for ease of assembly.
Features
- Includes a metal foundation that allows building construction on just about any flat level surface. Concrete is not required.
- Pre-painted galvanized inner and outer walls provide a stable, impenetrable wall
- Thick fire-retardant CFC-Free B2 polyurethane insulation offers excellent thermal and acoustic performance
- Easy-to-assemble bolted tongue and groove wall panel assembly. Provides fast assembly and disassembly. Parts are pre-cut, drilled and numbered for fast simple installation
- Stackable wall panels, single crate package so that the building can be moved if needed even in a pickup truck
- Snow load of 30 lbs/sqft - one of the strongest do-it-yourself buildings
- Secured door with a dead bolt lock can be configured on any side panel wall of the building
- Step-by-step instructions included
- Extension kit available in 6 ft. increments and mountable on either side
- Delivers in single wood crate via common carrier
- 7 Year Limited Warranty
- An Angular Roof Design for easy water drainage including a gutter system with a downspout to collect residual water
![]()
Specifications
Flat Roof Insulated Cabin One Extension
| Model No. | Approx Size (ft.) | Storage | Exterior Dimensions (inches) | Interior Dimensions | ||||
| 34432 | 3 ¹⁄₄' x 10' | 32.29 Sq. Ft. | Base | Roof Edge to Edge | Wall to Wall | Panel Color | ||
| 231.3 Cu. Ft. | Width | 39 ½" | 39 ½" | 39 ½" |
Off-White / Anthracite Trim |
|||
| Depth | 120 ⁵⁄₈" | 126 ⁵⁄₈" | 118 ¼" | |||||
| Height | 92" | 82 ⁵⁄₈" | ||||||
INFO & GUIDE
















